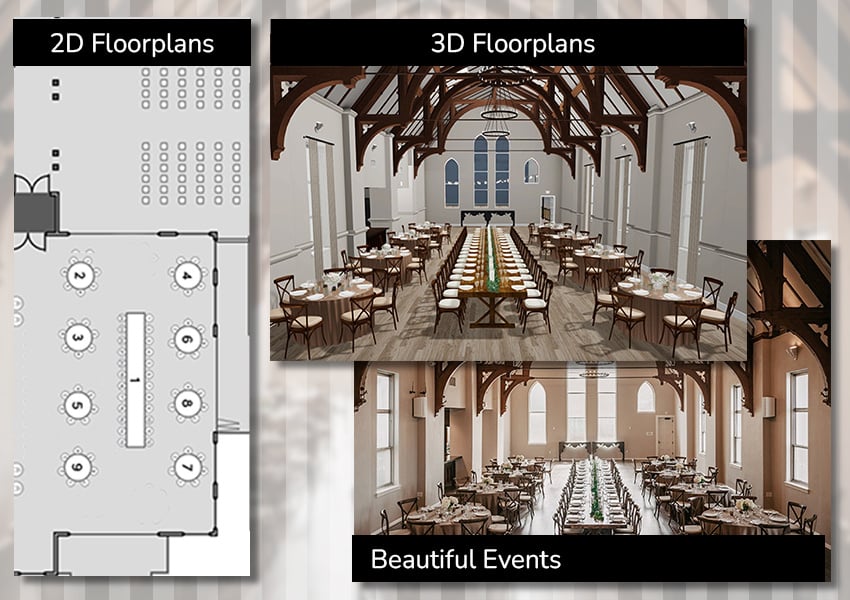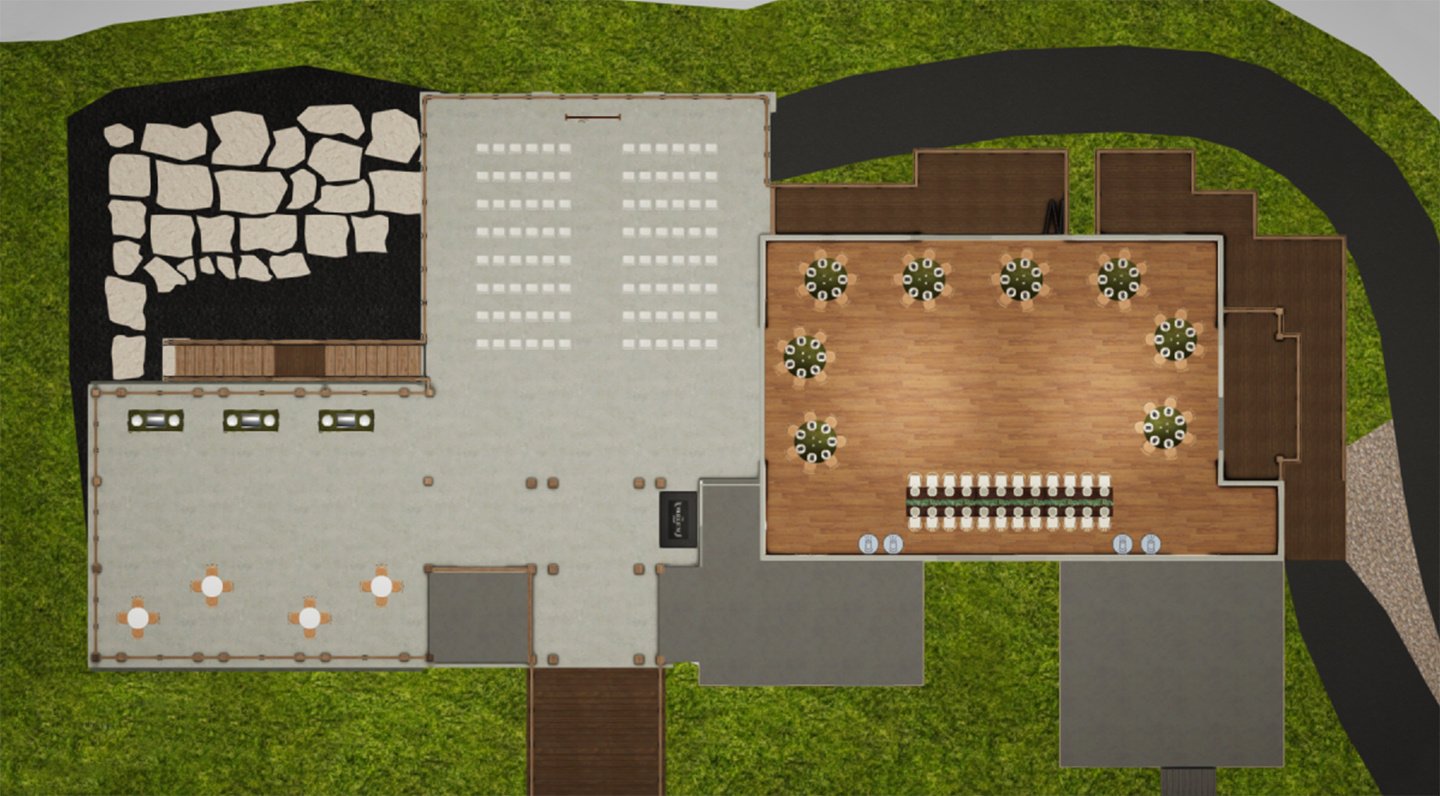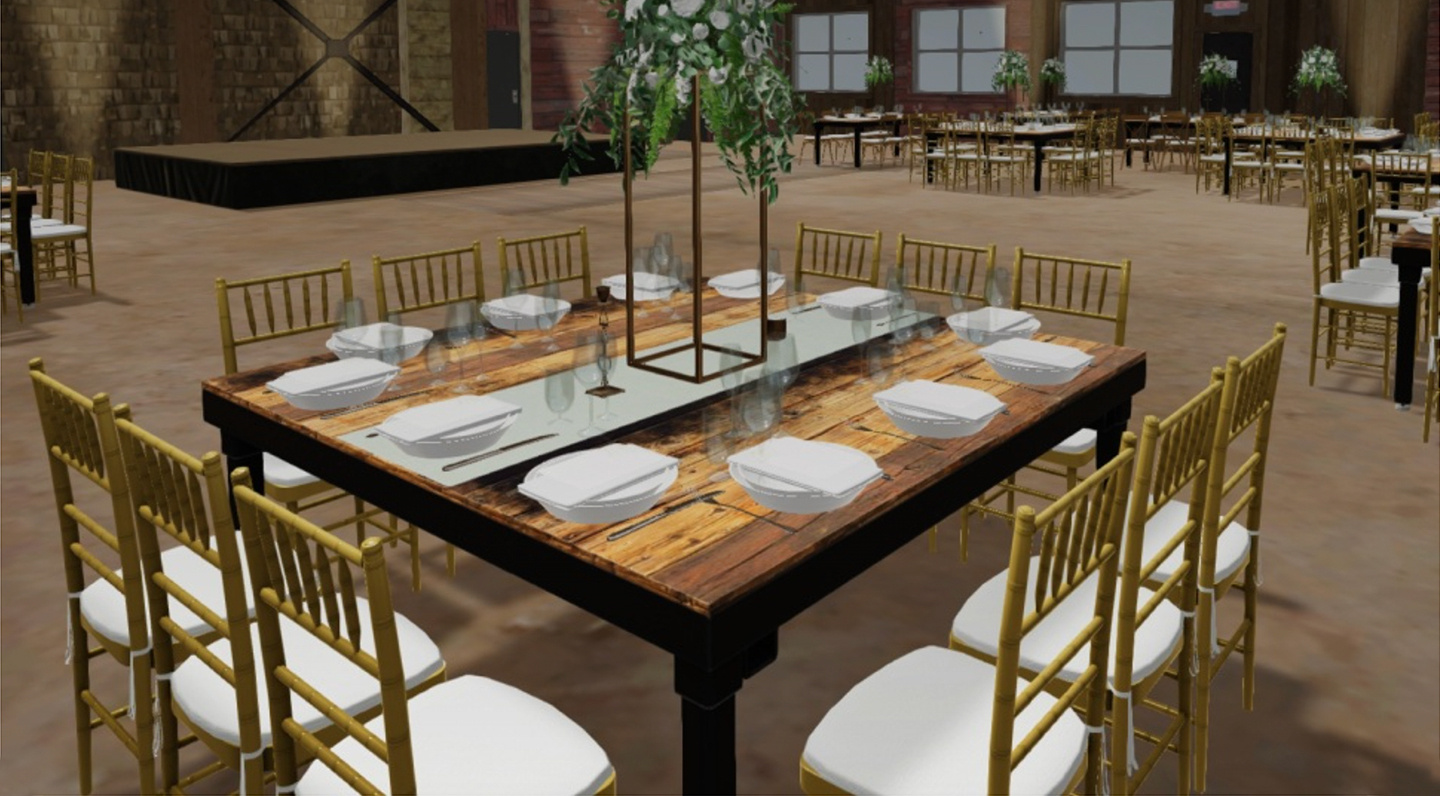Help Your Customers See the Beauty of Their Events with Tripleseat Floorplans
Elevate your venue's event planning with Tripleseat Floorplans, the intuitive and collaborative event diagramming solution. Visualize, customize, and optimize your event layouts effortlessly.
Take Your Floorplans to the Next Level
Our floorplan software combines the simplicity of 2D layouts with the immersive power of 3D visualization, all within a single, user-friendly platform. With Tripleseat Floorplans, you'll save time, enhance your proposals, and close more deals, all while delivering unforgettable experiences that keep your clients coming back for more.


2D Floorplanning
- Create to-scale diagrams in minutes with our user-friendly interface
- Keep your team and vendor partners aligned and informed with easily shareable floor plans
- Collaborate in real-time with clients and team members to make layout changes on the fly
- Integrate seamlessly with Tripleseat's event management platform for a cohesive planning flow
- Present professional, polished floor plans that showcase your venue's versatility and elevate your brand
3D Walkthroughs
- Bring your event spaces to life with immersive 3D walkthroughs
- Showcase your venue's potential and flexibility with interactive renderings in just a few clicks
- Enhance your sales process by providing a realistic virtual experience for clients
- Reduce the need for on-site visits, saving time and resources for both you and your clients
- Create a lasting impression and build client confidence in your venue's ability to host unforgettable events

Ready to wow your clients?
Click the link below to discover how Tripleseat Floorplans can streamline your private events even further - allowing you to book more and stress less.
